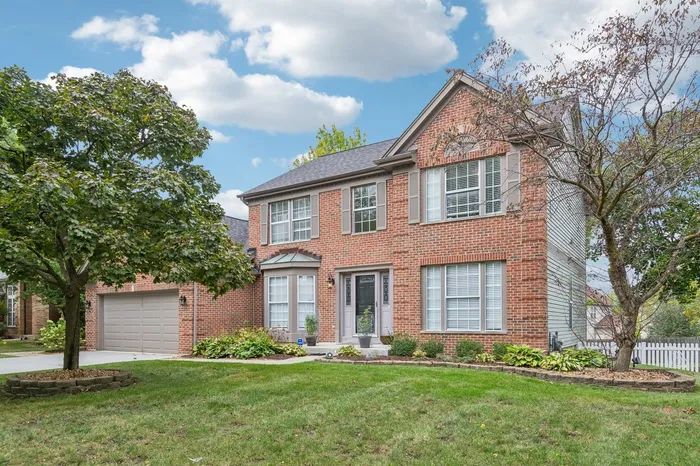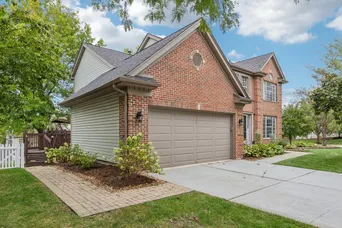- Status Sold
- Sale Price $515,000
- Bed 4 Beds
- Bath 3.1 Baths
- Location DuPage
Get ready to be impressed by this 5 bed, 3.5 bath Bolingbrook home! From the moment that you step inside into the bright and airy entryway with a cathedral ceiling and gleaming wood laminate floors, you are sure to fall in love! To the right of the entrance is a formal living room. Across the hall is the formal dining room with a large bay window. The ideal spot to entertain! Just past the dining room is the large family room with oversized windows which drench the space in natural light! A brick fireplace is the perfect focal point. Just past the family room is the spacious eat-in kitchen fully remodeled in 2023. Truly a chef's dream with modern white cabinets, stainless steel appliances, and stunning granite countertops! A conveniently located laundry room with garage access, and powder room nicely round out this level. Head upstairs to the primary bedroom suite, the perfect space to unwind at the end of the day! Featuring high ceilings, abundant closet space, and an esuite bath with double vanity and soaking tub. There are 3 additional nicely-sized bedrooms and a full bath on the second floor. Downstairs you will find a large finished recreation room with ample space for a play-room, home theater, or gym. The possibilities are endless!!! There is also a 5th bedroom and another full bath on this level. Outside there is an expansive deck overlooking the private, fully fenced backyard. Plenty of space to enjoy the outdoors! Updates include: Fresh drains in the backyard and NEW sump pump with battery backup. Just minutes from Boughton Rd, dining, shopping and entertainment. Schedule your tour today!
General Info
- List Price $539,900
- Sale Price $515,000
- Bed 4 Beds
- Bath 3.1 Baths
- Taxes $13,679
- Market Time 1 days
- Year Built 1993
- Square Feet 2397
- Assessments Not provided
- Assessments Include None
- Listed by: Phone: Not available
- Source MRED as distributed by MLS GRID
Rooms
- Total Rooms 11
- Bedrooms 4 Beds
- Bathrooms 3.1 Baths
- Living Room 12X18
- Family Room 13X24
- Dining Room 14X12
- Kitchen 20X18
Features
- Heat Gas, Forced Air
- Air Conditioning Central Air
- Appliances Oven-Double, Refrigerator
- Parking Garage
- Age 31-40 Years
- Exterior Vinyl Siding,Brick
Based on information submitted to the MLS GRID as of 2/12/2026 3:32 AM. All data is obtained from various sources and may not have been verified by broker or MLS GRID. Supplied Open House Information is subject to change without notice. All information should be independently reviewed and verified for accuracy. Properties may or may not be listed by the office/agent presenting the information.







































































































